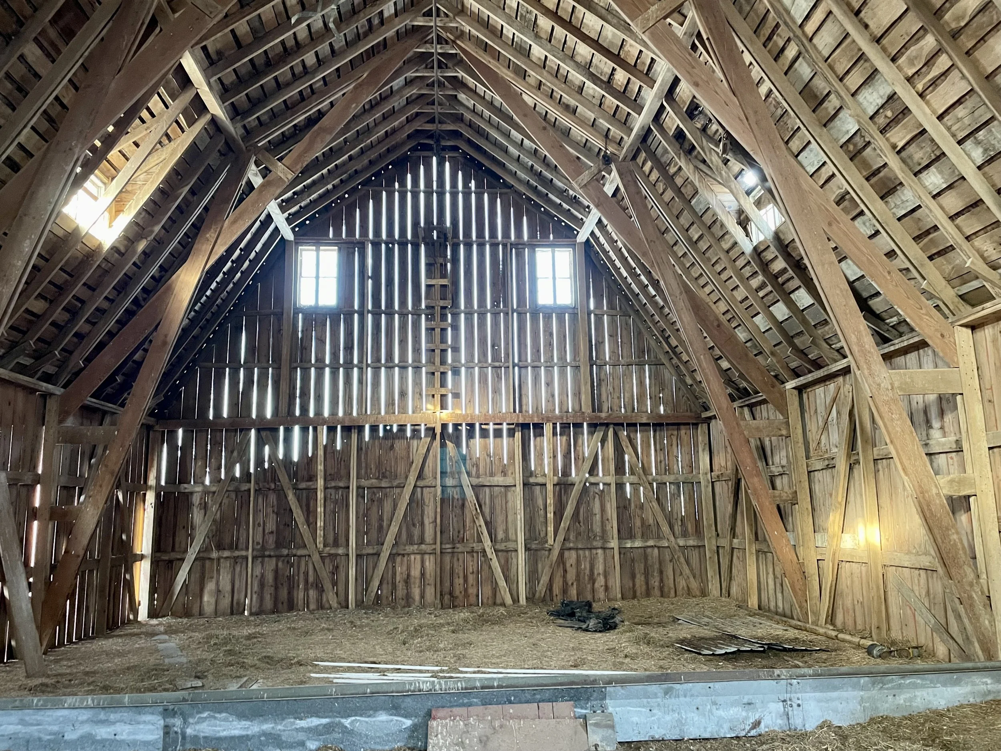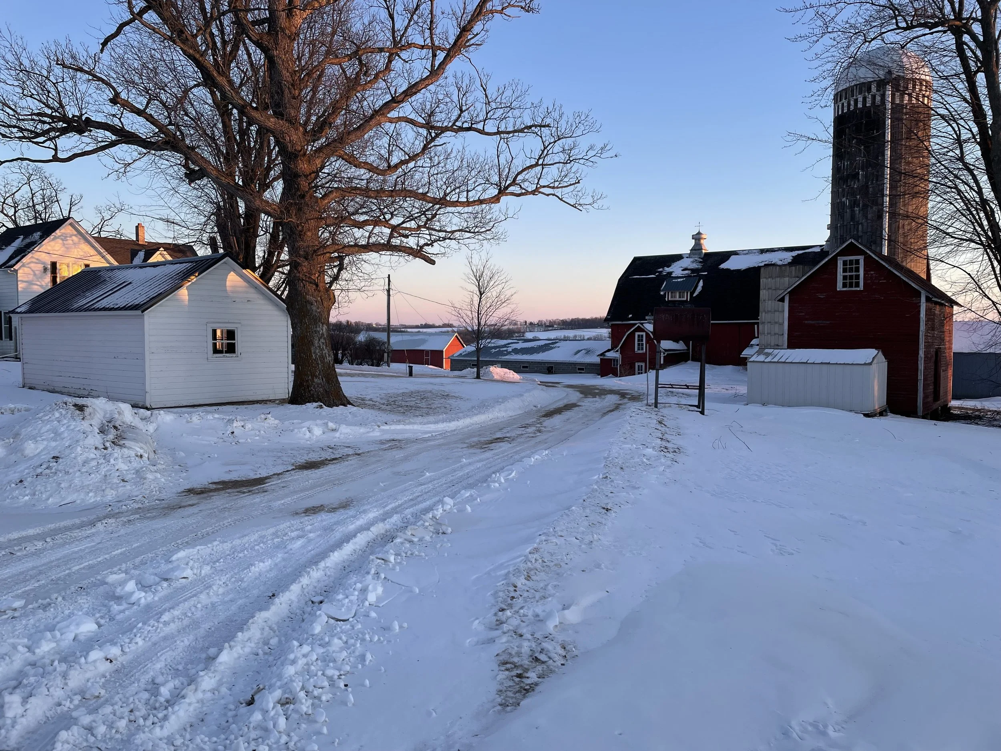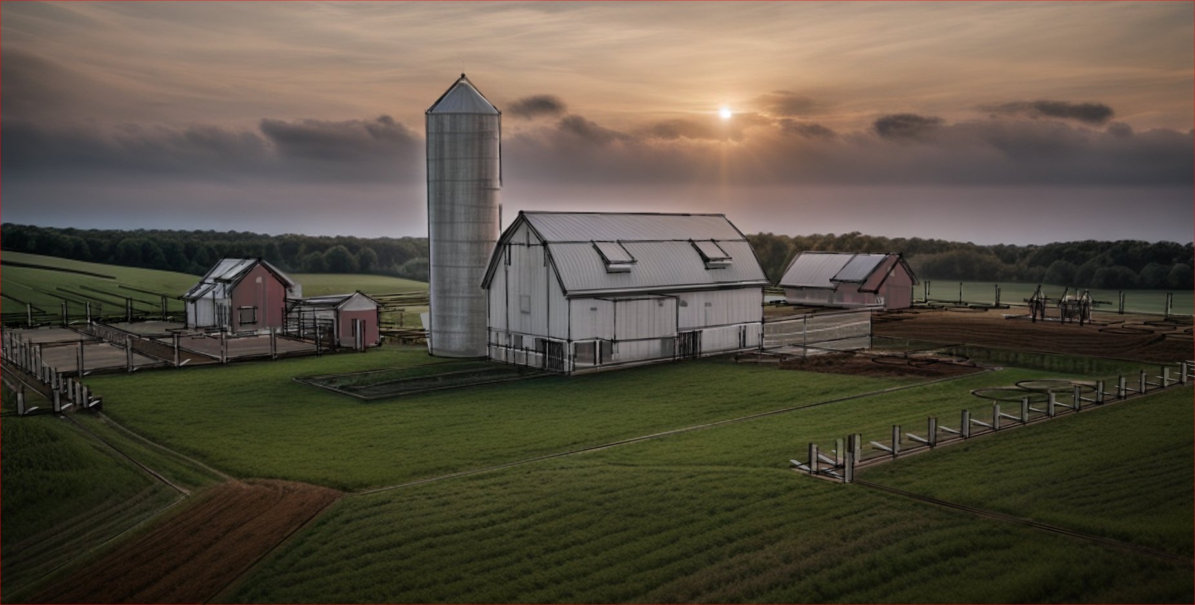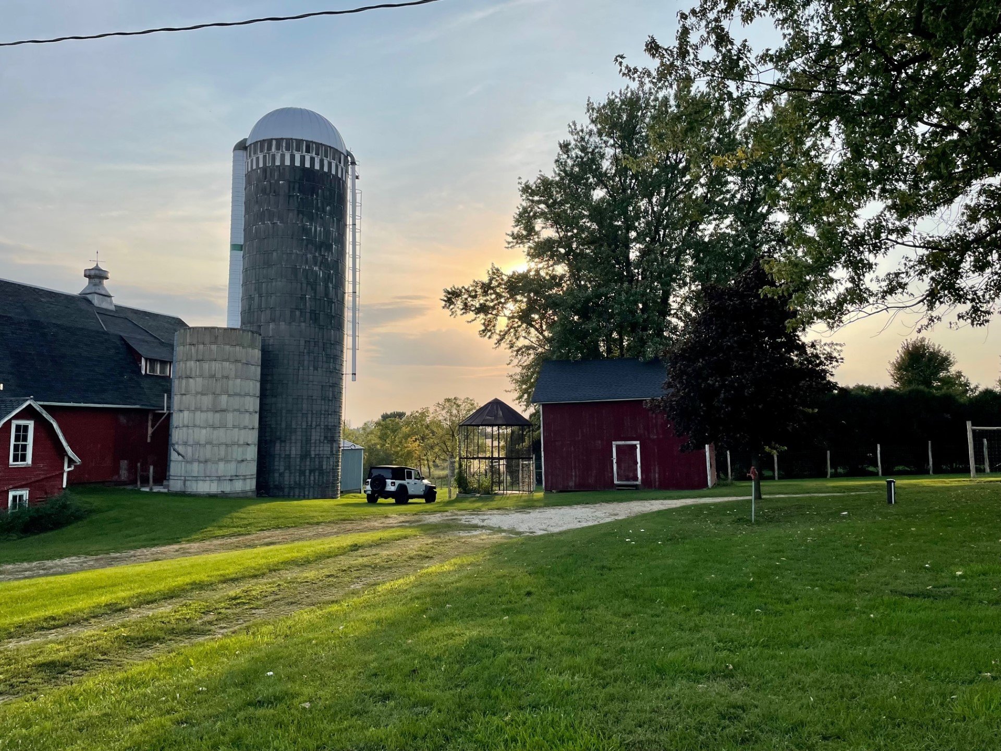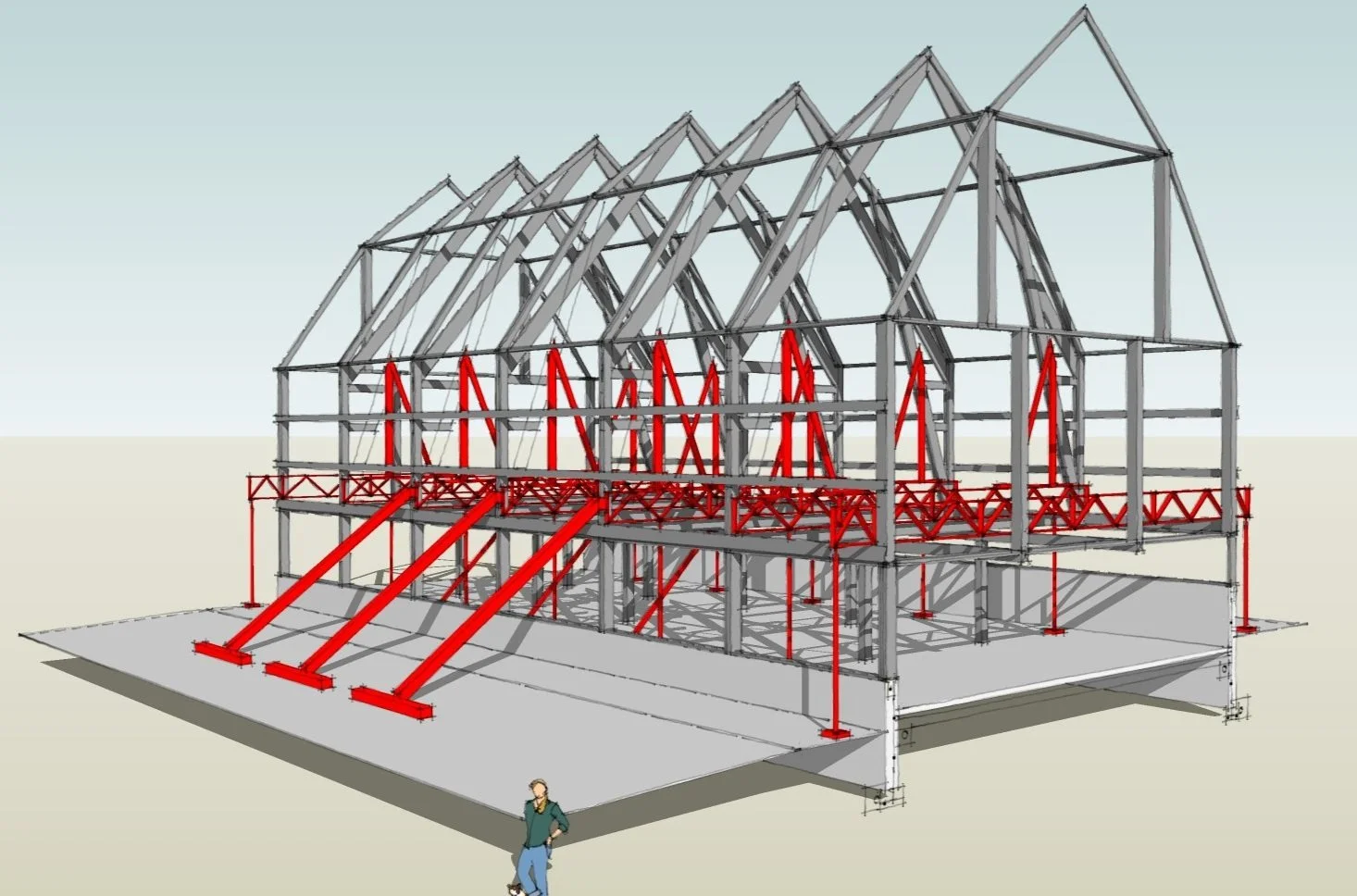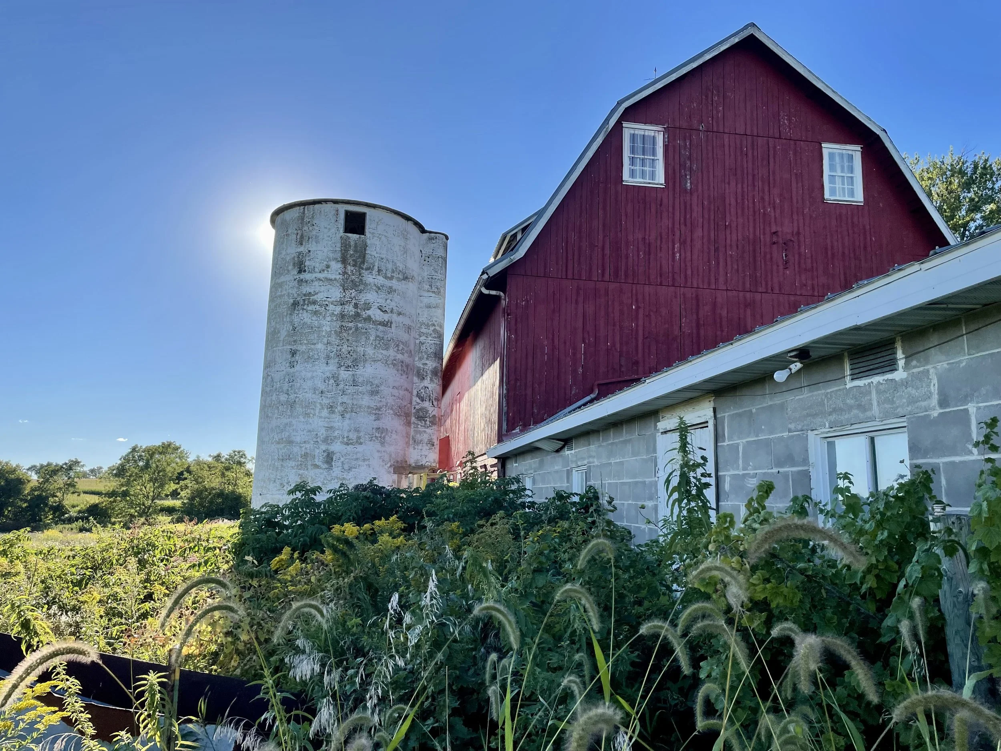
TLÂL-LI Farm Studio®
A destination venue for creative collaboration among our team, partners, and clients.
We wish we could say the studio is opening tomorrow but there’s much work to do and investment to make. We can say with the confidence only experience brings that “taking on” a barn is not for the faint-of-heart. But we love it!
And if you’re interested in a minor barn rabbit hole…
Our barn is a 34’x72’ six-bay, seven-bent, gambrel truss, bank barn built in 1916. It was built just after the era of timber framing so uses mostly dimensional lumber, some of it oak, walnut, and cherry that we believe was harvested on the farm.
Traditional barns have two Achilles heals; the roof and the foundation. Our barn has problems with both. They are solvable but will demand speed, ingenuity, skill, and investment. The roof has multi layers of asphalt shingles over the original cedar (not a wise strategy) and before stopgap repairs last year, had gaping holes and rotted roof decking. The foundation is being driven inward along one side (the bank side) and is tipping outward on one end.
Some of these problems are caused by nature but mostly by misunderstanding structural dynamics (not building concrete walls down to frost depth is an example). The nature part is about the soils at Värmland Draw, which are highly expansive (that’s not good). When the soil is parched or frozen, it contracts and then compacts ever so slightly. When the soil re-saturates and thaws it expands/pushes on anything in its path (e.g. barn foundations). For the first 83 years of the barn’s life, there were livestock in it to manufacture heat and keep the foundation from freezing. After the cattle left in 1999, the foundation began freezing through the winters and getting pushed around by freezing and thawing soil.
Last year, our first year of ownership, we spent hours observing, thinking, and sketching solutions to shoring the foundation and repairing the roof. A slightly unorthodox temporary roof repair has worked like a charm. We are now poised to do the major structural shoring in preparation for a new foundation.
Enough for now. Thanks for sharing in our passion for barns!
Farm Studio
January 2024 post – The Barn
As we pursue our vision to establish the TLÂL-LI Farm Studio® at Värmland Draw, we want to carve out time every so often for an update. This post’s topic; THE BARN… the future venue of the charrette studio.
It’s tough to outmatch the romance of a barn in the rural landscape. Works of plentiful timber, skilled craft, and daring construction to create cathedrals to the family farm. For generations, the barn represented family sustenance and economic security. For countless kids, aspiring designers, and maybe some frustrated designers, the barn was a place to hole away, daydream, write, and draw – a creative retreat.
But farming has changed… a lot. The barns of our memories no longer hold a central spot in agriculture. Where there were once 15 farmsteads, each with at least one barn, today there might be one or none. And tragically barns are disappearing at a shocking rate.
So, at Värmland Draw, where our barn proudly stands, we want to celebrate the farmstead, create reasons to restore a treasured barn, and reawaken embedded memories in just one barn as a place to hole away, daydream, write, and draw – a creative retreat for a new era – a place where our design team, collaborators, and clients come together to generate ideas in the studio and connect with the farm.
Our barn’s manger once held about 25 stanchions for milk cows and early in its life probably housed a mix of pens for cattle, horses, sheep, chickens and maybe pigs. This space will become the wood, model, and garden shops, classroom, and a few pens for newborn calves and baby chicks. The majestic haymow (second floor over the manger) will be preserved in its raw state but a contemporary box will be built within a portion of it to house the charrette studio with stunning views to the Draw (valley).
Creating The TLÂL-LI Farm Studio® at Värmland Draw
TLÂL-LI is excited to share our emerging vision for the TLÂL-LI Farm Studio® at Värmland Draw in Maiden Rock, Wisconsin. This will be a destination venue for creative collaboration among our team, partners, and clients. We envision conducting design and planning charrettes in the barn, mocking up design details in the shop, testing plant palettes in the garden, and hosting gatherings across the farmstead. The Farm Studio is also central to furthering TLÂL-LI’s rural design practice, exploring intersecting layers of robust rural communities, reestablished ecological systems, and next-generation farm economy.
Ana and Bruce are building TLÂL-LI Collaborative as a creative and inclusive platform for great work. We know that inspiring places heighten innovation and that connection to the land serves to root our practice. We also know that traveling to a destination for bursts of group collaboration connects us and keeps our work life vibrant.
That’s why we are excited to couple a day-to-day urban office with collaborations at the farm.
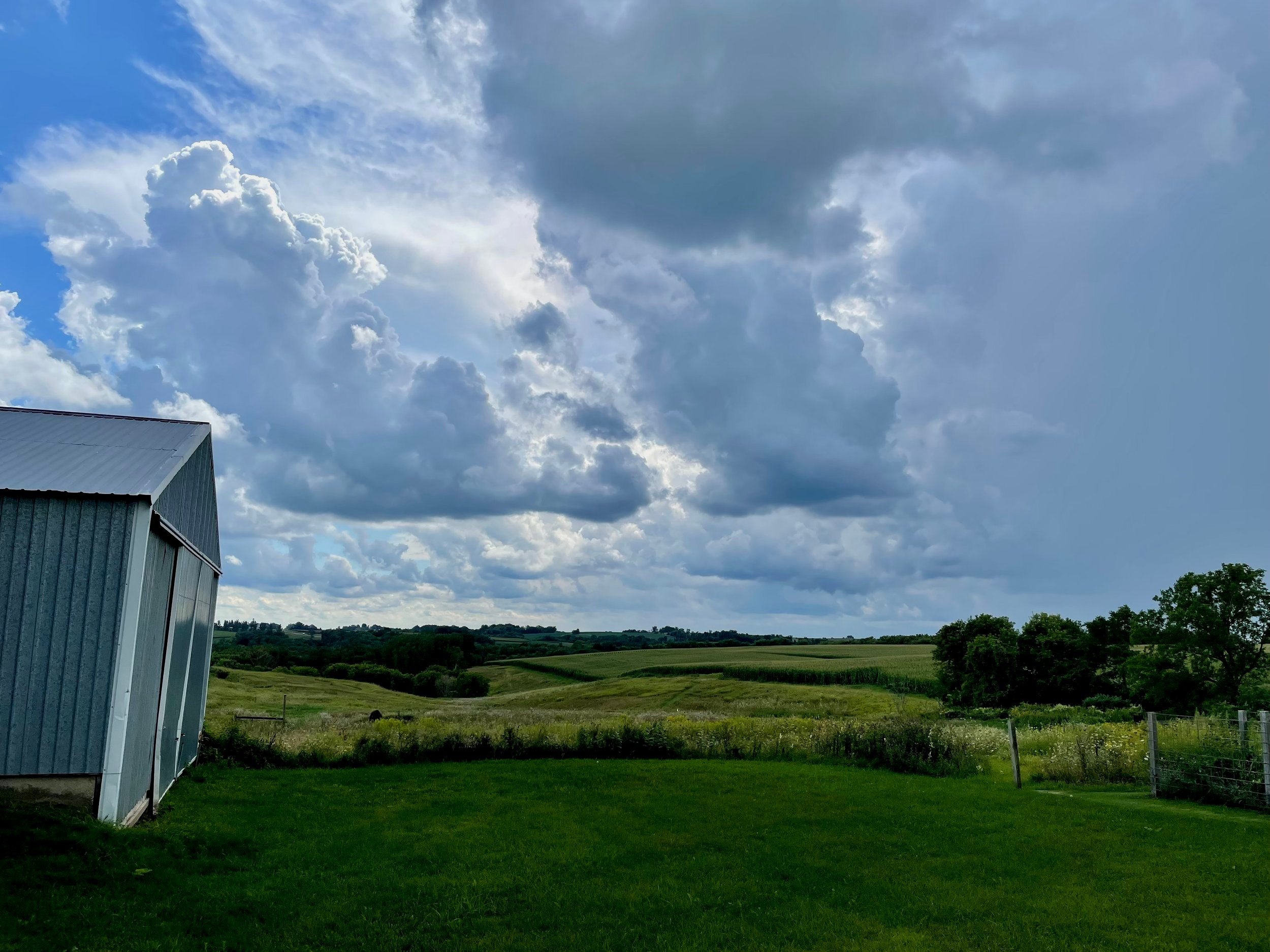
TLÂL-LI Practice Lead, Bruce Chamberlain and his family purchased this picturesque, former dairy farm they’re calling Värmland Draw in 2022. Jennifer, Ben, and Bruce, with help from family and friends are working hard (really hard) to breathe renewed life into a farmstead that raised its last calf and milked its last cow over two decades ago. Värmland Draw is their wellspring for passionate pursuits of designing, raising, restoring, making, gardening, and living. For Bruce, this is a return to his roots growing up on an organic dairy farm focused on conservation and innovation.
We will keep sharing as work progresses and when ready to host visitors, we’ll have a Farm Studio party at Värmland Draw!
