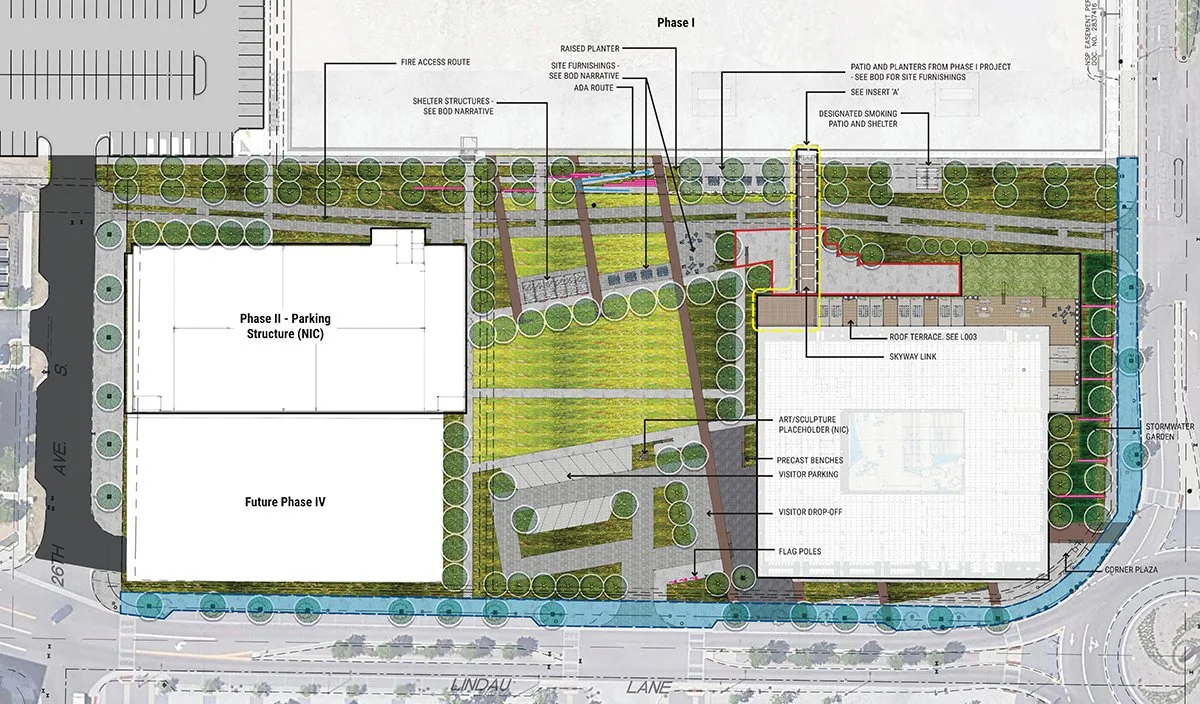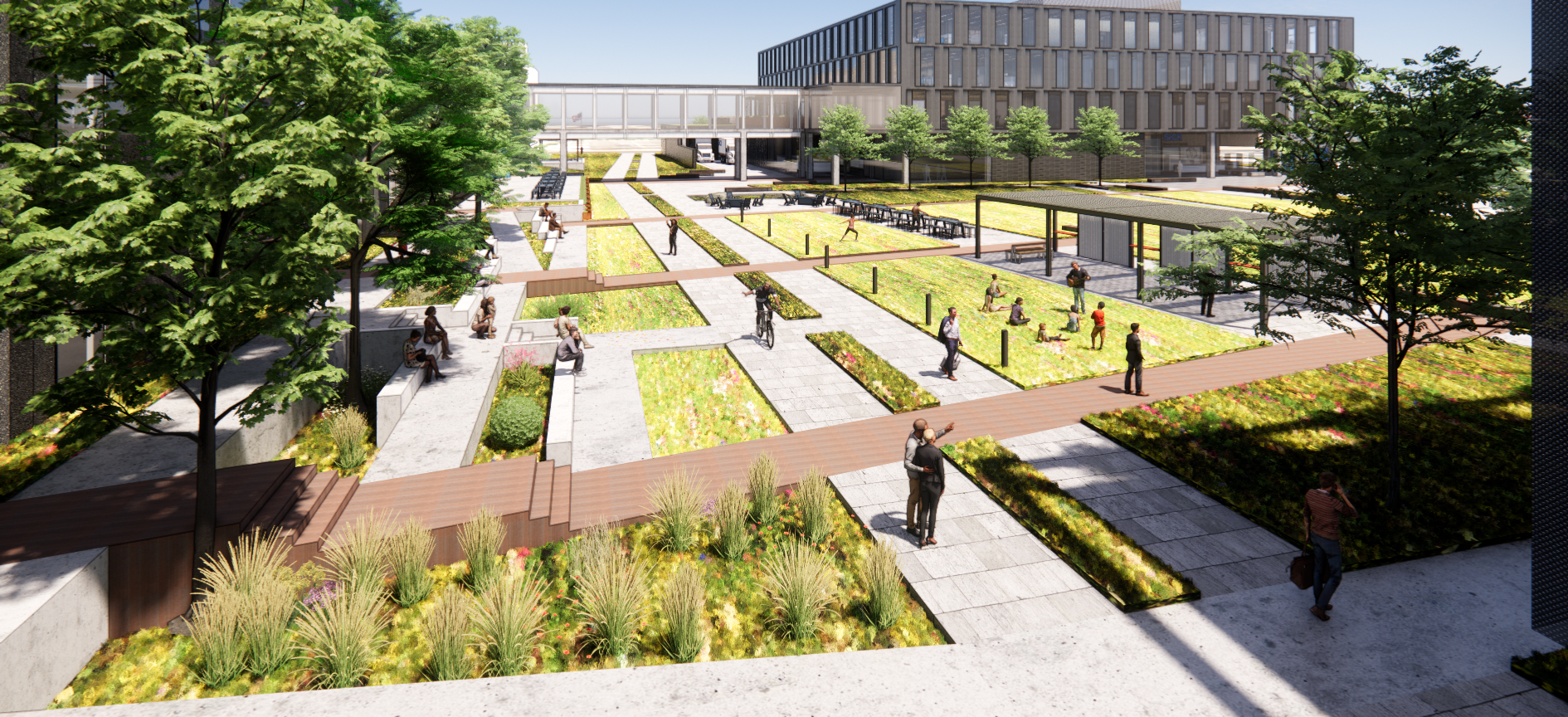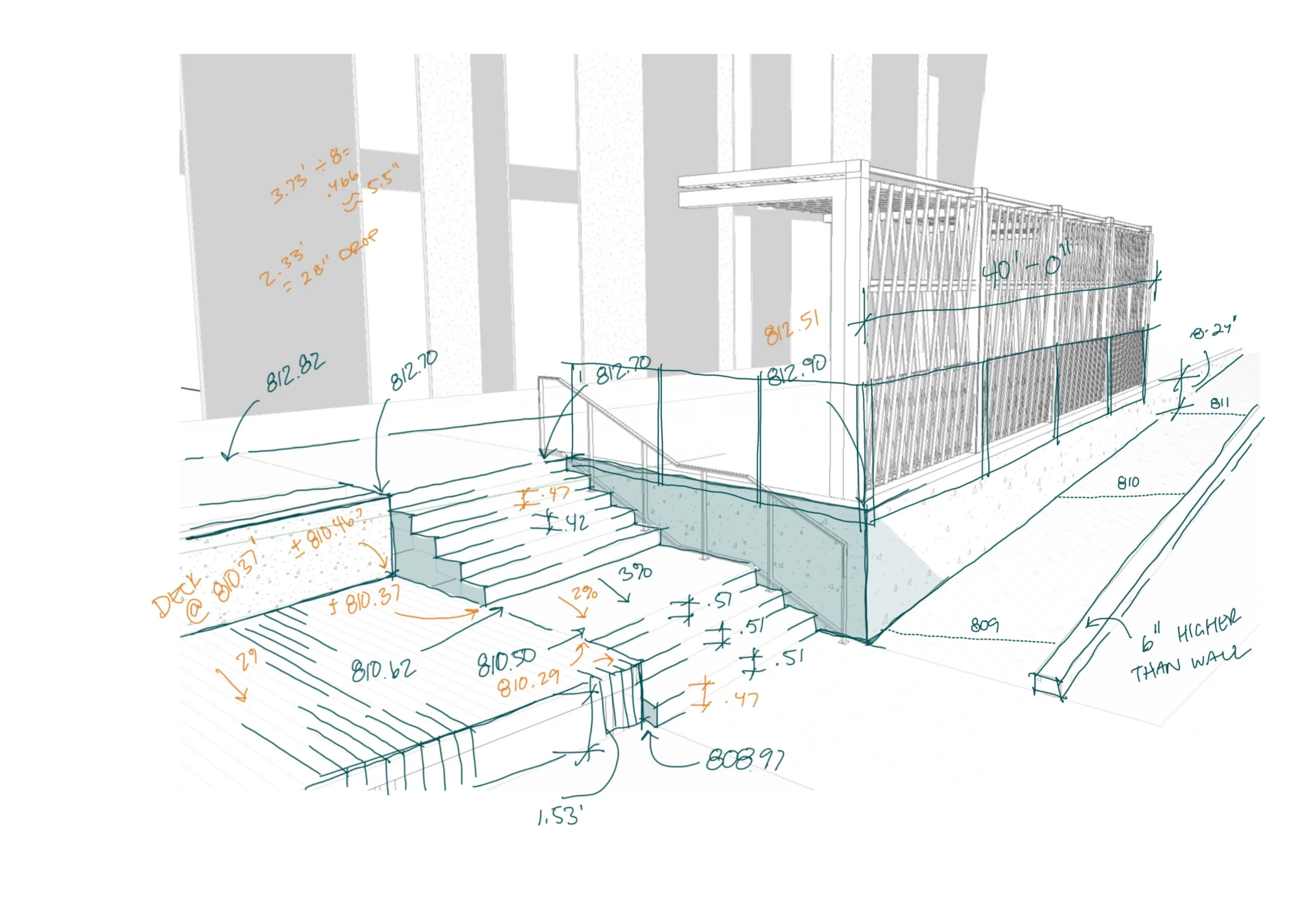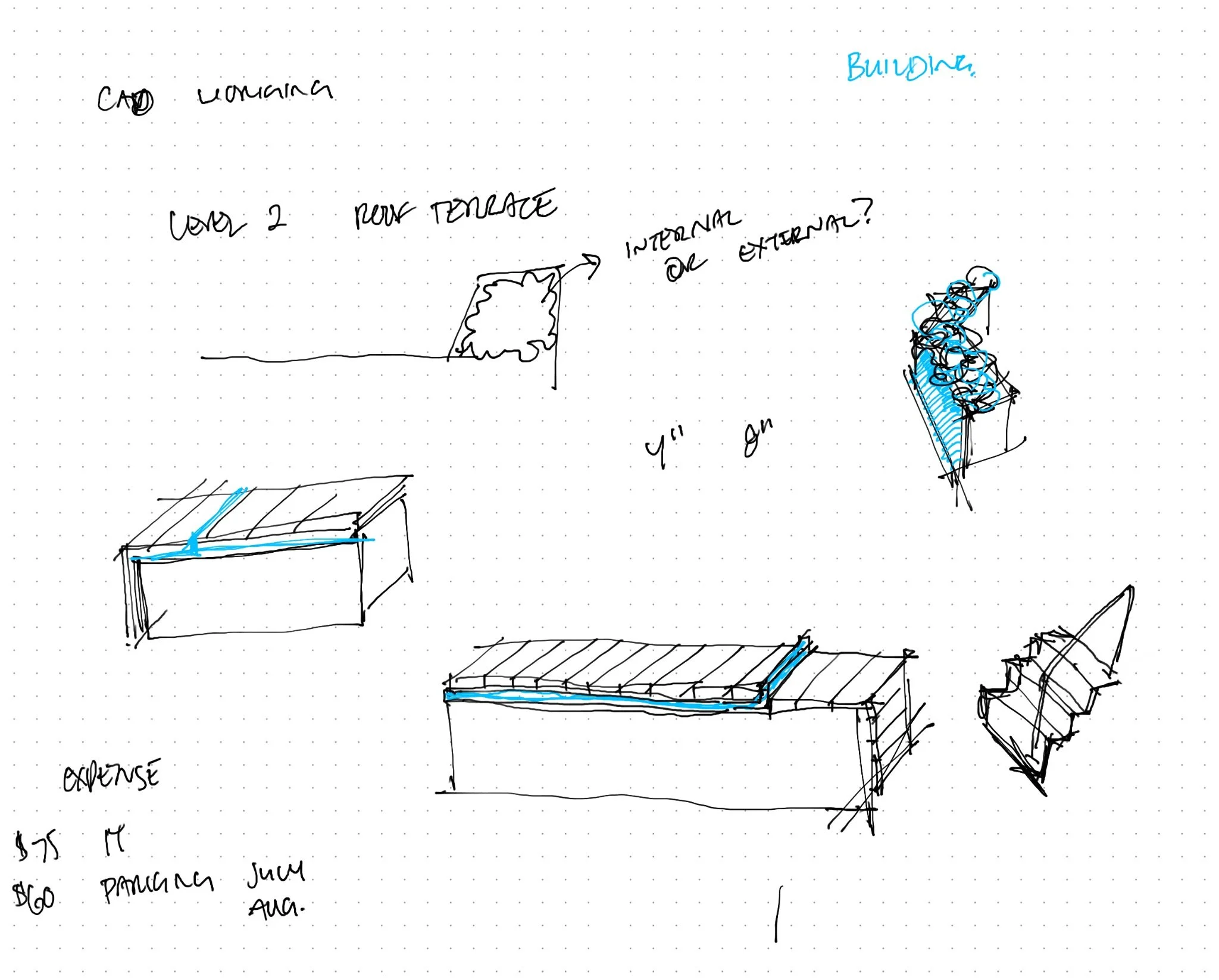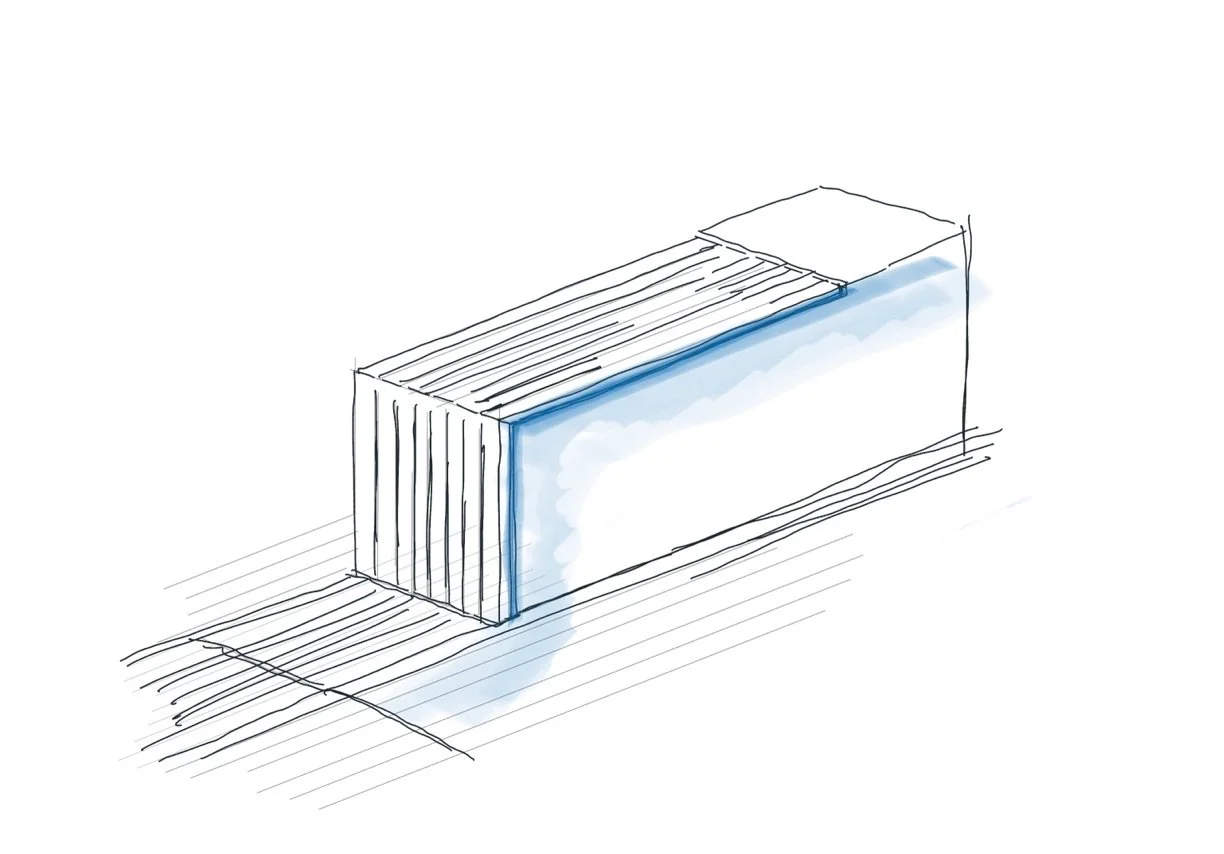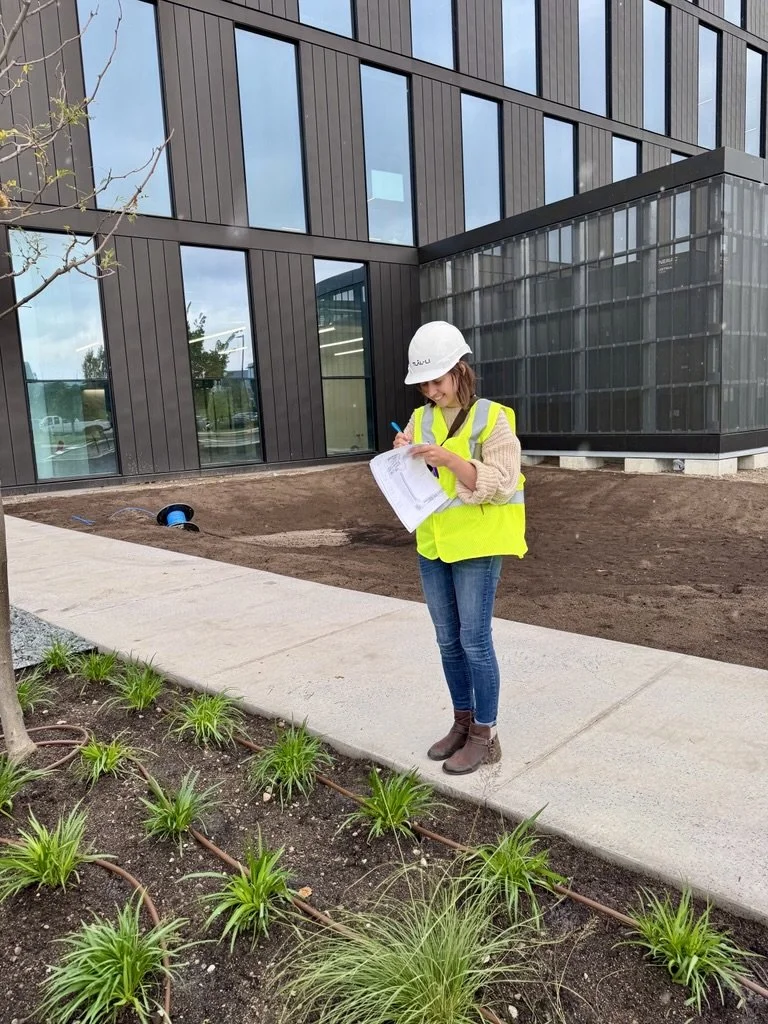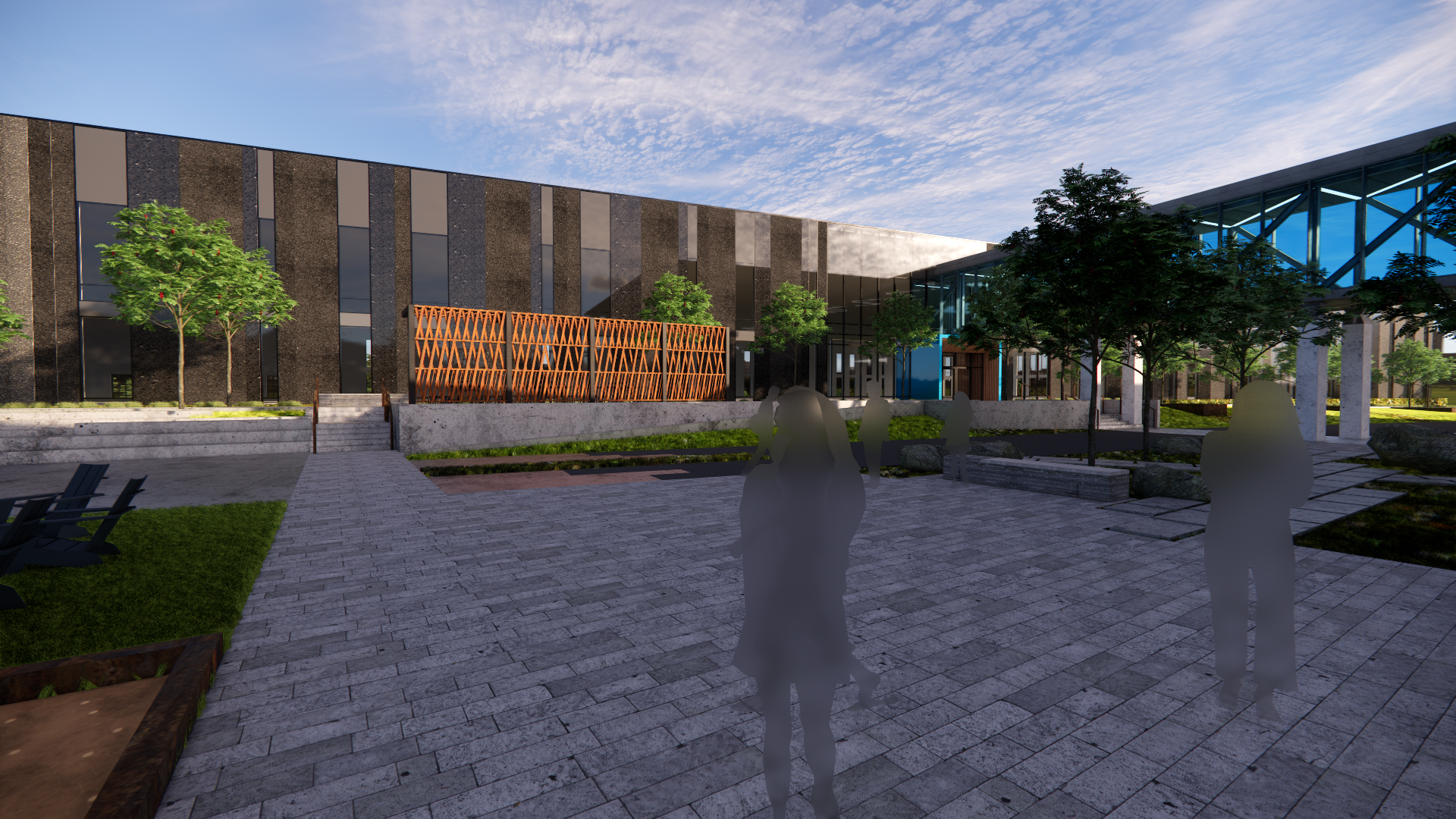
SICK Campus USA, Phase II
Bloomington, Minnesota
Client: SICK Campus USA
Project in collaboration with Clow Berg, Inc.
SICK Campus USA, Phase 2 Office and Customer Resource Center is the second step in the development of SICK’s new technology campus in Bloomington, Minnesota’s South Loop neighborhood. Phase 2 will relocate and expand SICK’s current Bloomington offices, as well as provide product testing and development, product demonstration and training for customers and staff. This corporate resource center heightens user interaction by arranging all learning, working, and creating activities in one central location. The project also includes the design and construction of a new parking ramp facility for the City of Bloomington and executed by the Port Authority of the City of Bloomington.
TLÂL-LI is currently working on the overall phasing design of the campus including the implementation of the phase 2 project. The design provides maximum flexibility for growth in the future and seamlessly integrates the phase 1 exterior spaces previously implemented. Connectivity, accessibility, and flow between the various spaces is enhanced with a diversity of open space and gathering spaces including green infrastructure and techniques aligned with the company’s sustainability strategies and towards Net Zero goals.
Programmed areas and plaza spaces for events, festivities, informal activities, and other placemaking strategies are provided to engage employees, visitors, and the community.


