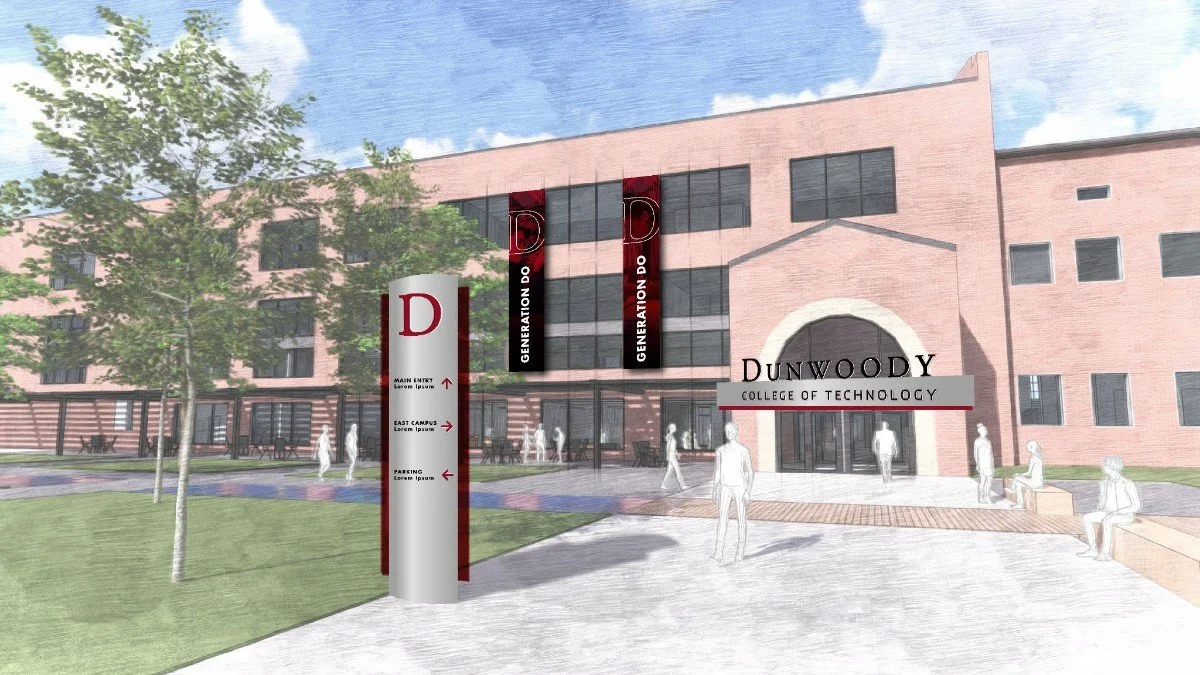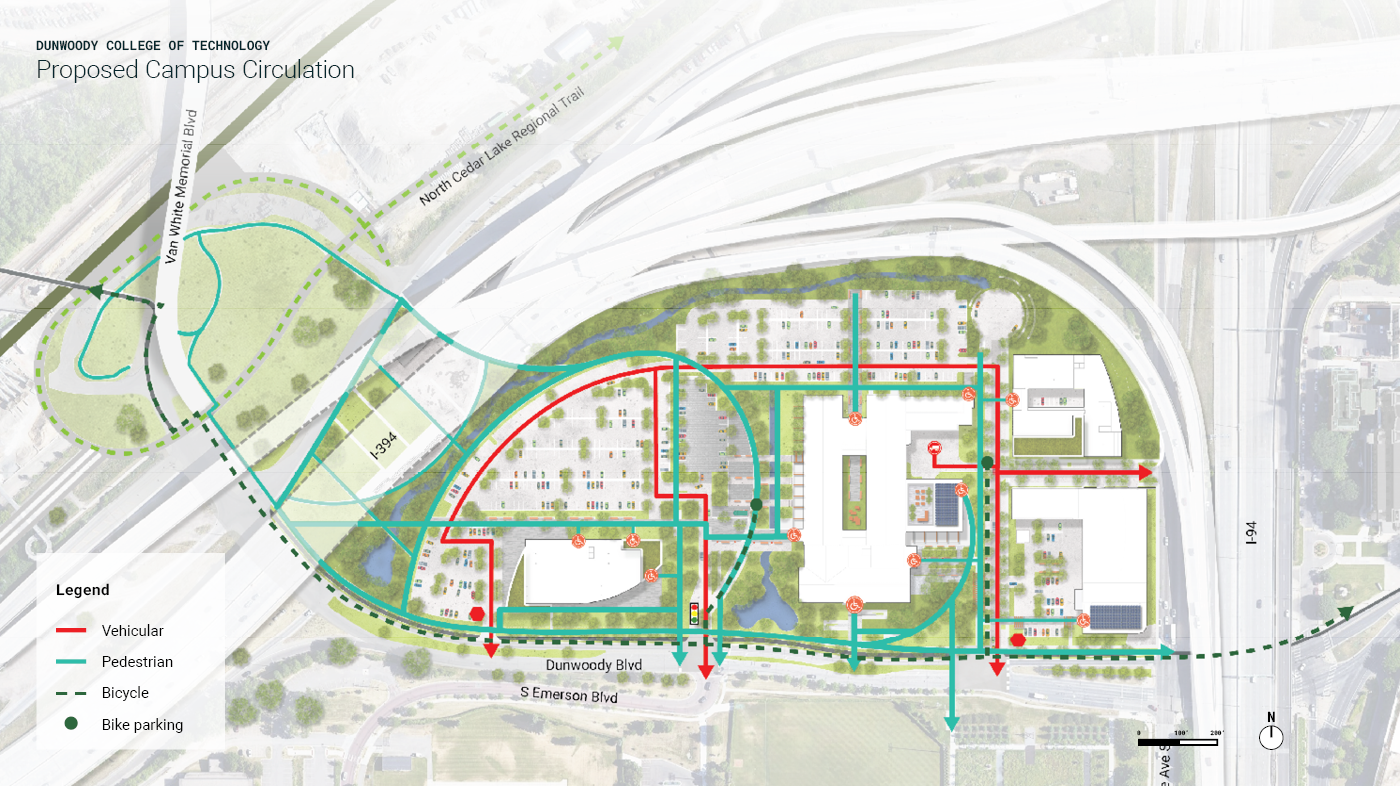
Dunwoody College of Technology Comprehensive Facilities Plan
Minneapolis, Minnesota
Client: Dunwoody College of Technology
Project in collaboration with Cuningham Group
Driven by Dunwoody’s hands-on learning model which emphasizes teamwork, collaboration, and problem-solving, the Comprehensive Facility Plan creates a cohesive campus identity and supports vibrant student life by integrating regional context, engaging the senses, and promoting resilience and adaptability.
Key highlights of the plan include creating welcoming spaces for students and visitors, new entry paths, seating areas, lighting amenities, landscape improvements, and innovative approaches to stormwater management — creating inviting spaces for students and fostering a vibrant campus culture. Additionally, the plan outlines industry partnerships and enhances connections to nearby areas, creating a safe and connected campus, exploring safer circulation patterns, new exterior signage and identity, and campus-wide wayfinding and brand experience.
The TLALLI team was a key collaborator in preparing the site development framework vision for the Campus Comprehensive Plan and implementation of Phase I strategies including campus experience, brand identity, wayfinding, regenerative design strategies, and renewable systems.











