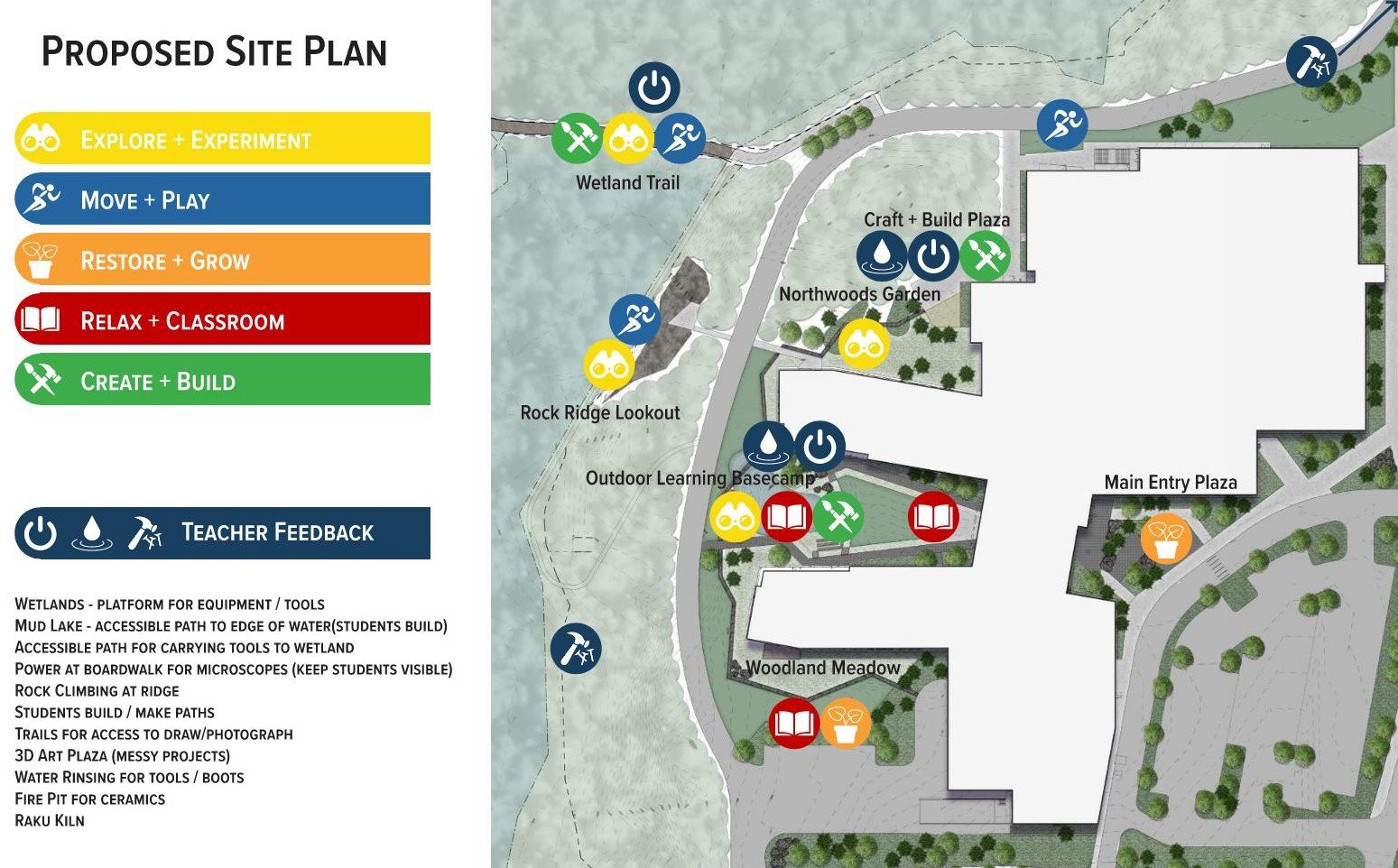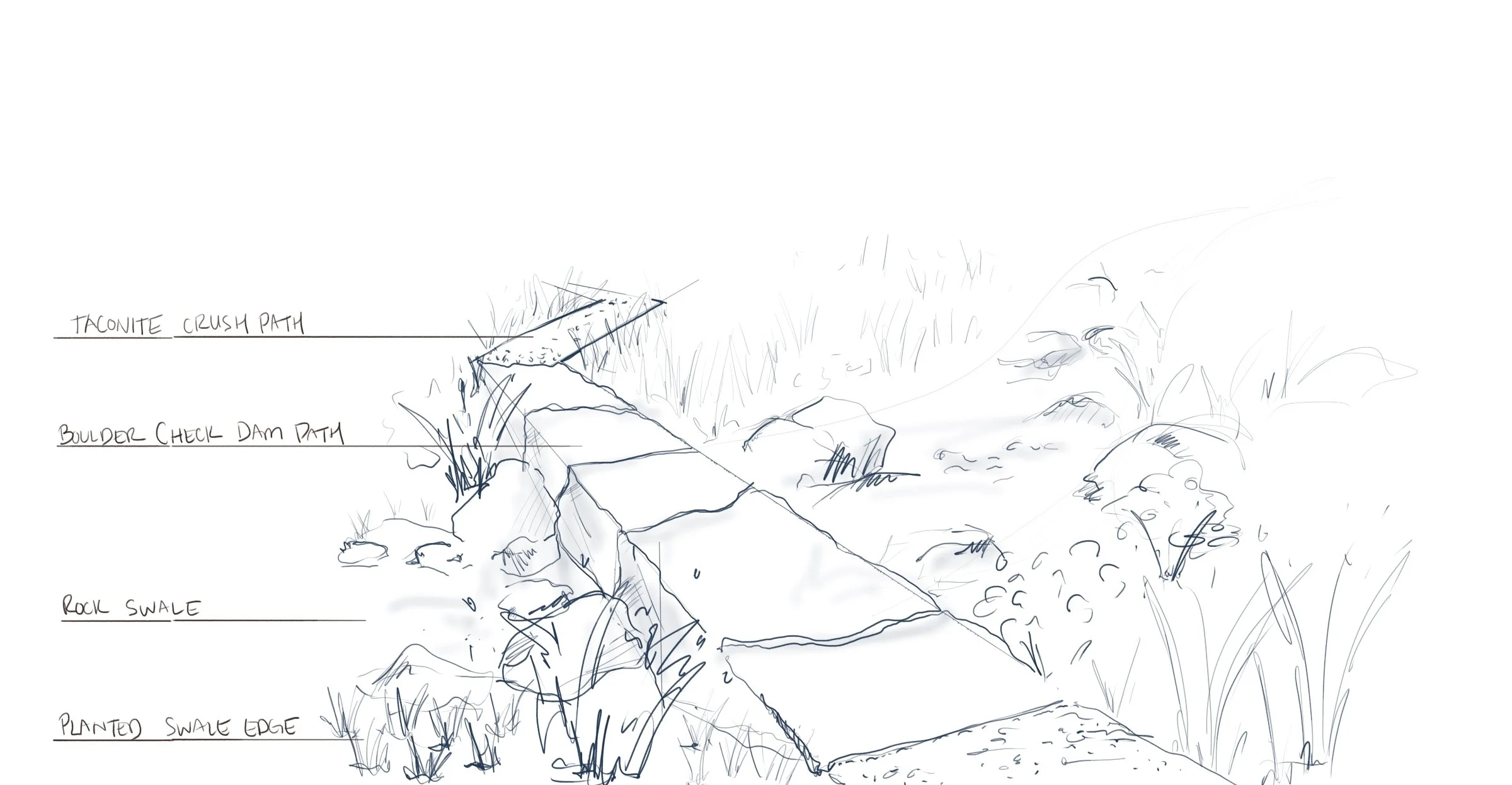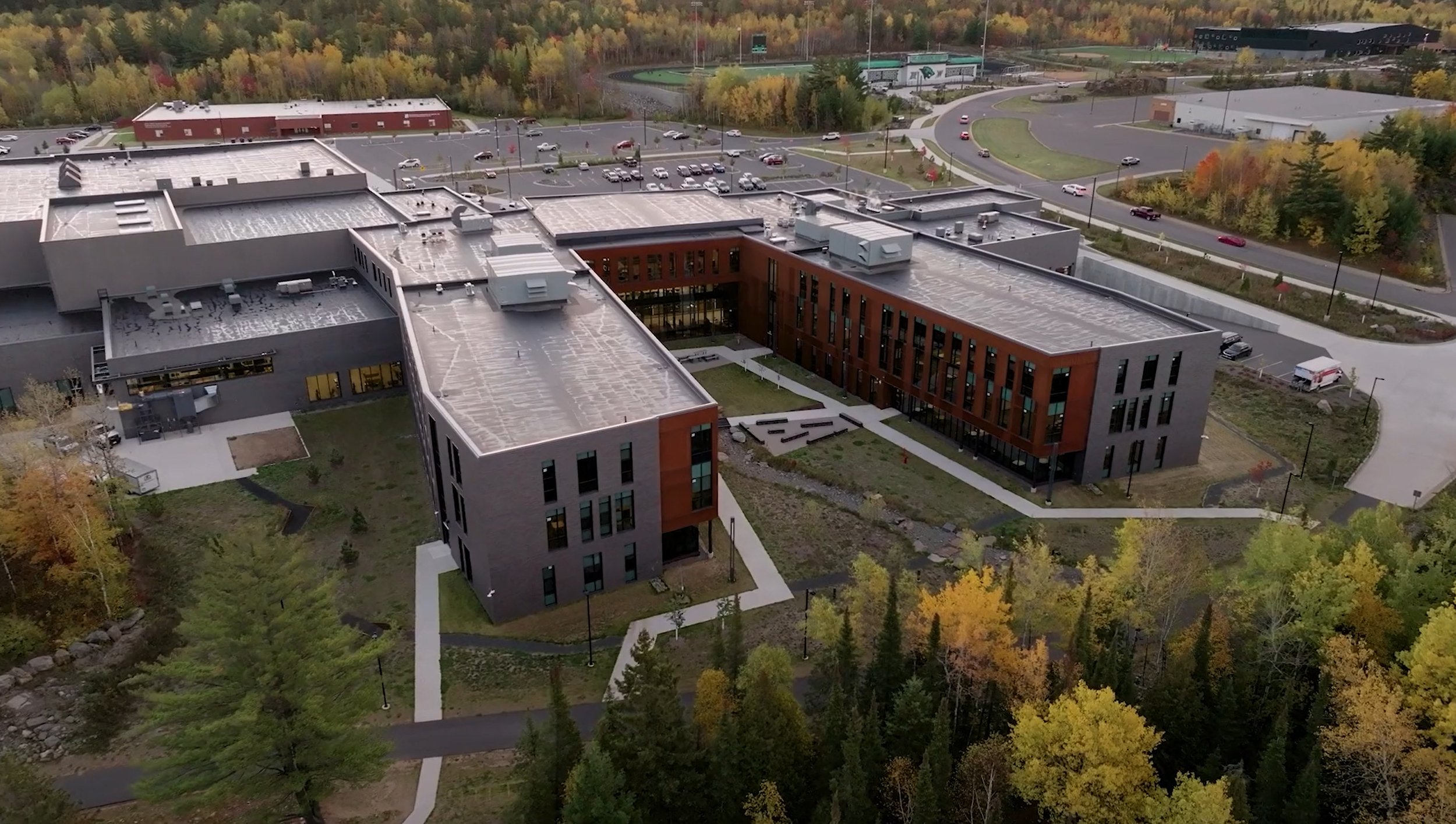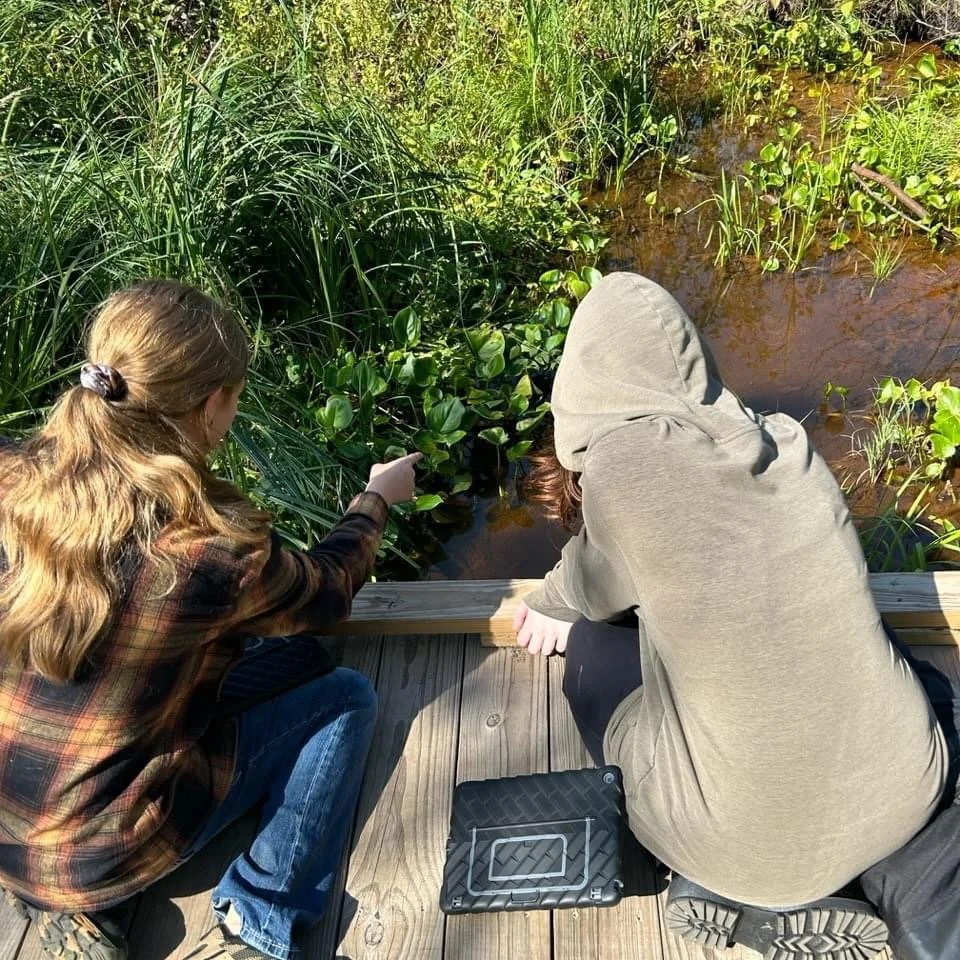
Rock Ridge High School
Virginia, Minnesota
Client: Rock Ridge School District
Work performed in Collaboration with Cuningham Group
With its first school year start in 2023, Rock Ridge High School is a progressive learning environment campus consolidating education resources between the communities of Virginia, Eveleth, and Gilbert, MN.
Sustainable design strategies included the use of regional and local materials, the use of low-maintenance seed mixes and native plant species and creating the most energy-efficient building by implementing a super-tight, high-performing building envelope, which reduced mechanical system sizes and equipment and designed to be Net Zero Energy Ready, and accommodation for solar photovoltaic panel arrays.
The school’s entrance visually reflects the region’s geological faults and folds, while a customized masonry blend mimics the color and texture of the surrounding rock outcroppings. An expansive glass exterior wrapped with weathered steel brings daylight deep into the space, unifying the school’s indoor and outdoor environments. A network of paths were incorporated to connect to the expansive natural resources and exterior environments including a wetland trail and boardwalk that has become part of the learning environment curriculum.
The design vision focuses on maximizing access to the site’s natural resources and leveraging views of its natural environment. Key components of the program include Innovation Commons gathering space, career and technical education (CTE) labs, recreational space with three gyms, a community pool, and a performing arts center with a Broadway-standard stage and fly loft.













